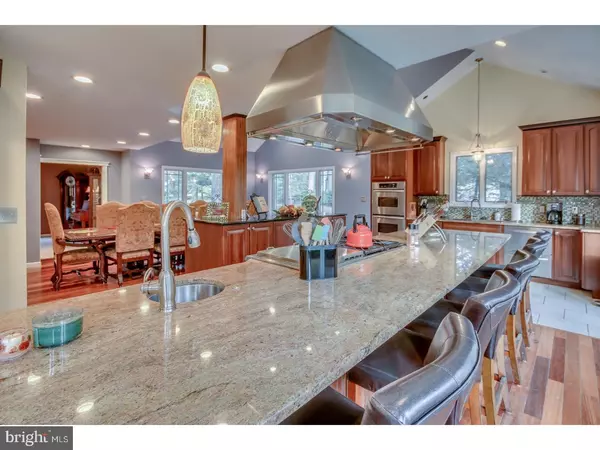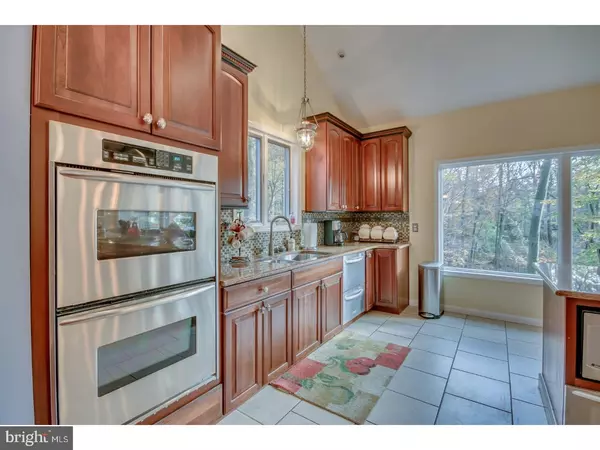For more information regarding the value of a property, please contact us for a free consultation.
41 WOODLAND DR Doylestown, PA 18901
Want to know what your home might be worth? Contact us for a FREE valuation!

Our team is ready to help you sell your home for the highest possible price ASAP
Key Details
Sold Price $565,000
Property Type Single Family Home
Sub Type Detached
Listing Status Sold
Purchase Type For Sale
Square Footage 3,174 sqft
Price per Sqft $178
Subdivision Woodland
MLS Listing ID 1004174963
Sold Date 03/27/18
Style Colonial
Bedrooms 4
Full Baths 2
Half Baths 1
HOA Y/N N
Abv Grd Liv Area 3,174
Originating Board TREND
Year Built 1979
Annual Tax Amount $8,078
Tax Year 2018
Lot Size 1.639 Acres
Acres 1.64
Lot Dimensions 476 X 150
Property Description
DO YOU LOVE TO ENTERTAIN? If so you really need to see the incredible kitchen and dining area. This property is a secluded oasis just one mile from Doylestown Borough. Imagine your friends relaxing at the gorgeous 20 foot granite kitchen island while you prepare a meal. Or perhaps even better, imagine it's just you gazing out through 30 feet of windows to a beautiful natural landscape sitting high over a peaceful stream below. Enter through the foyer to an inviting large great room with Brazilian cherry floors, tray ceiling, bay window, and an attractive ceramic coated pellet stove that can heat most of the downstairs living space. A hallway leads to a large carpeted living room and then on to the dramatic dining area with vaulted ceiling and custom designed built-in server. The dining area is open to the kitchen which is the heart of the house. It offers everything a chef could want including a double oven, prep sink next to the four-burner cooktop which includes grill and griddle areas. To you left past the built in spice rack is a built-in microwave and warming oven. Pendant lights over the granite, impressive range hood, and high hat lighting to numerous to count. There is yet another granite counter with large sink, top end dishwasher, and lovely cabinets. To the right past the dry bar is the pantry ad hall to the mudroom and nicely appointed powder room. Upstairs you find that everything has also been upgraded. An en suite Master bedroom includes a new spa bath and walk-in closet. Three additional bedrooms, upstairs laundry, and another beautiful hall bathroom can be found. Newer Anderson casement windows keep you warm in the winter and allow cool breezes during the warmer months. Outside the deck looks over an in-ground pool and huge entertaining area. this property also has a number a comfortable seating areas to enjoy. Add to this award winning Central Bucks Schools and public sewer. This house has been enlarged to more than 3,000 square feet.
Location
State PA
County Bucks
Area New Britain Boro (10125)
Zoning R1
Rooms
Other Rooms Living Room, Dining Room, Primary Bedroom, Bedroom 2, Bedroom 3, Kitchen, Family Room, Bedroom 1, Laundry
Basement Partial, Unfinished
Interior
Interior Features Primary Bath(s), Kitchen - Island, Butlers Pantry, Wood Stove, Wet/Dry Bar, Kitchen - Eat-In
Hot Water Electric
Heating Oil, Wood Burn Stove, Forced Air
Cooling Central A/C
Flooring Wood, Fully Carpeted, Tile/Brick
Fireplaces Number 1
Equipment Cooktop, Oven - Wall, Oven - Double, Oven - Self Cleaning, Dishwasher, Disposal, Built-In Microwave
Fireplace Y
Window Features Bay/Bow
Appliance Cooktop, Oven - Wall, Oven - Double, Oven - Self Cleaning, Dishwasher, Disposal, Built-In Microwave
Heat Source Oil, Wood
Laundry Upper Floor
Exterior
Exterior Feature Deck(s)
Parking Features Garage Door Opener
Garage Spaces 5.0
Fence Other
Pool In Ground
Utilities Available Cable TV
Roof Type Pitched,Shingle
Accessibility None
Porch Deck(s)
Total Parking Spaces 5
Garage N
Building
Lot Description Irregular, Flag, Front Yard, Rear Yard, SideYard(s)
Story 2
Foundation Brick/Mortar
Sewer Public Sewer
Water Well
Architectural Style Colonial
Level or Stories 2
Additional Building Above Grade
Structure Type Cathedral Ceilings
New Construction N
Schools
High Schools Central Bucks High School West
School District Central Bucks
Others
Senior Community No
Tax ID 25-006-010-002
Ownership Fee Simple
Read Less

Bought with Laura J Dau • Realty ONE Group Legacy
GET MORE INFORMATION




